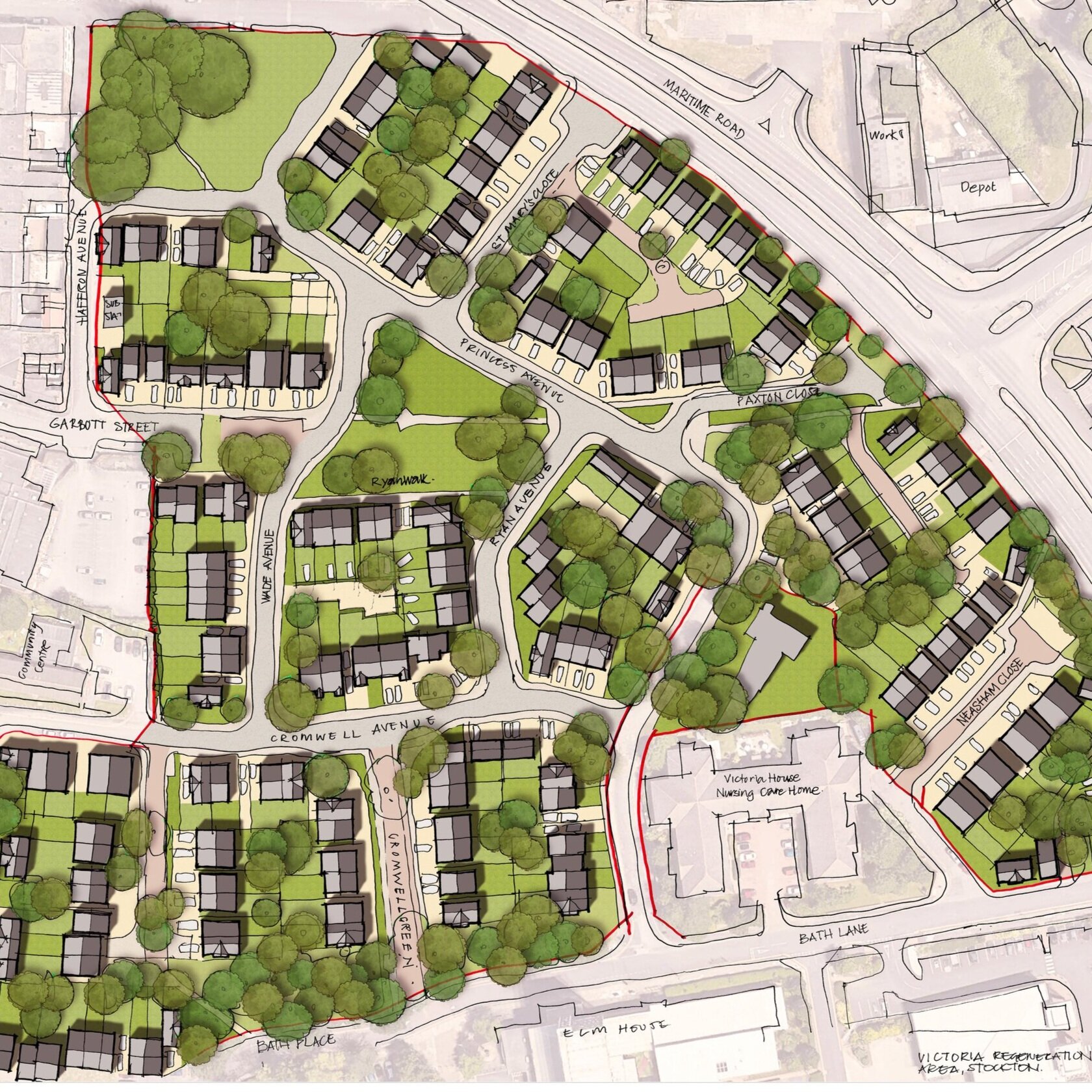Victoria Park, Stockton-on-Tees







Location: Stockton-on-Tees
Client: Keepmoat
Status: Under Construction
Project Description:
IDPartnership have been working closely with Keepmoat on this exciting town centre regeneration project, which has now moved to a detailed planning application stage, following a recent public consultation with full support from all stakeholders. Keepmoat have asked IDP to assist in the development of house types for the project. These will be based on Keepmoat’s standard Revit housetypes, which will require slight modifications to suit the bespoke requirements of this project.


