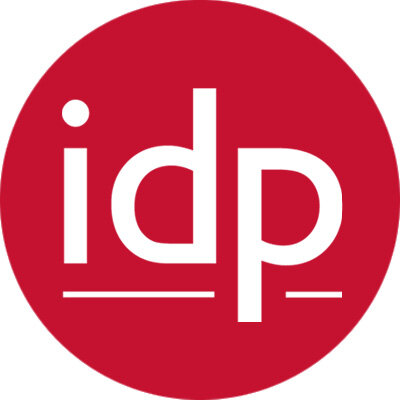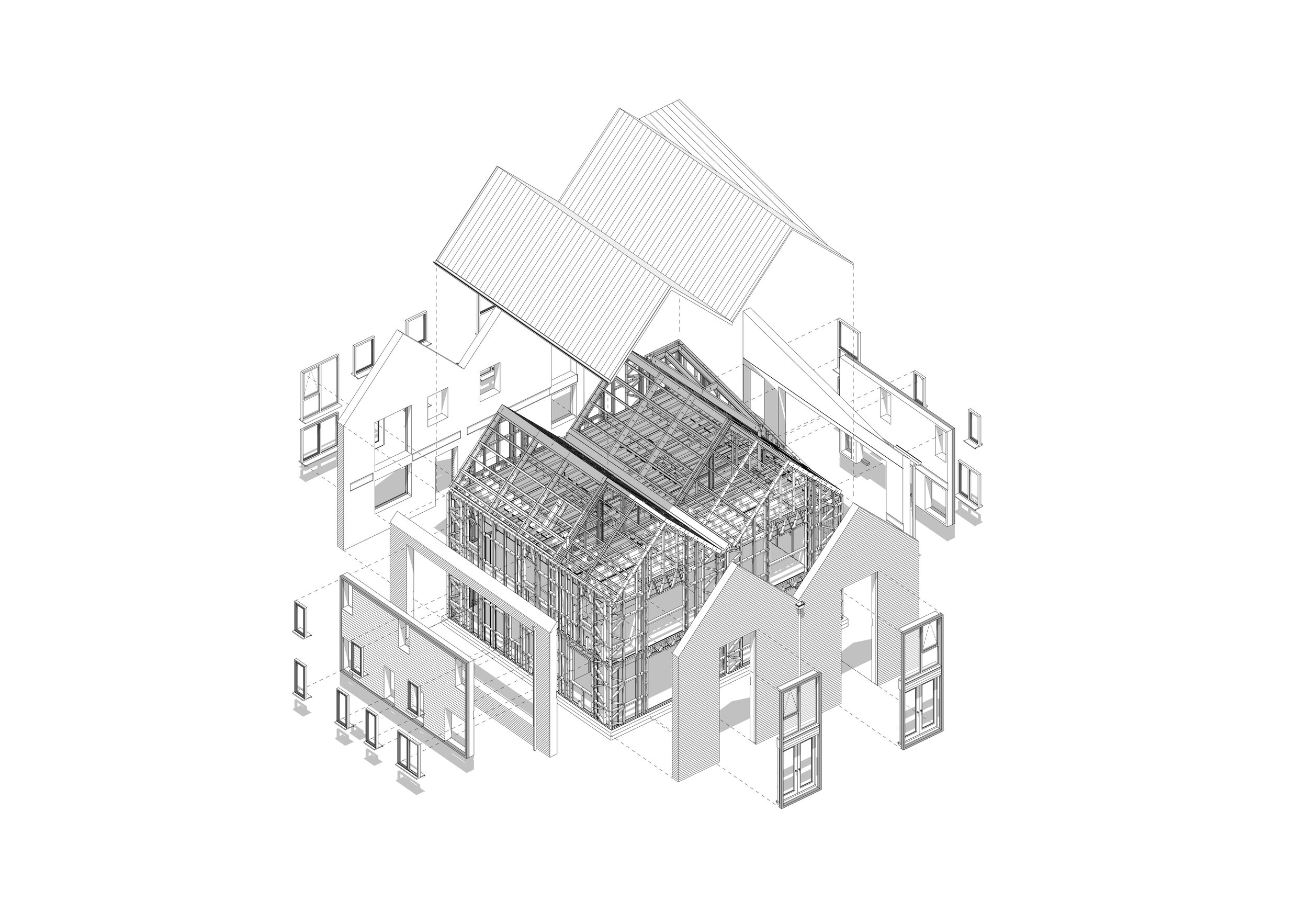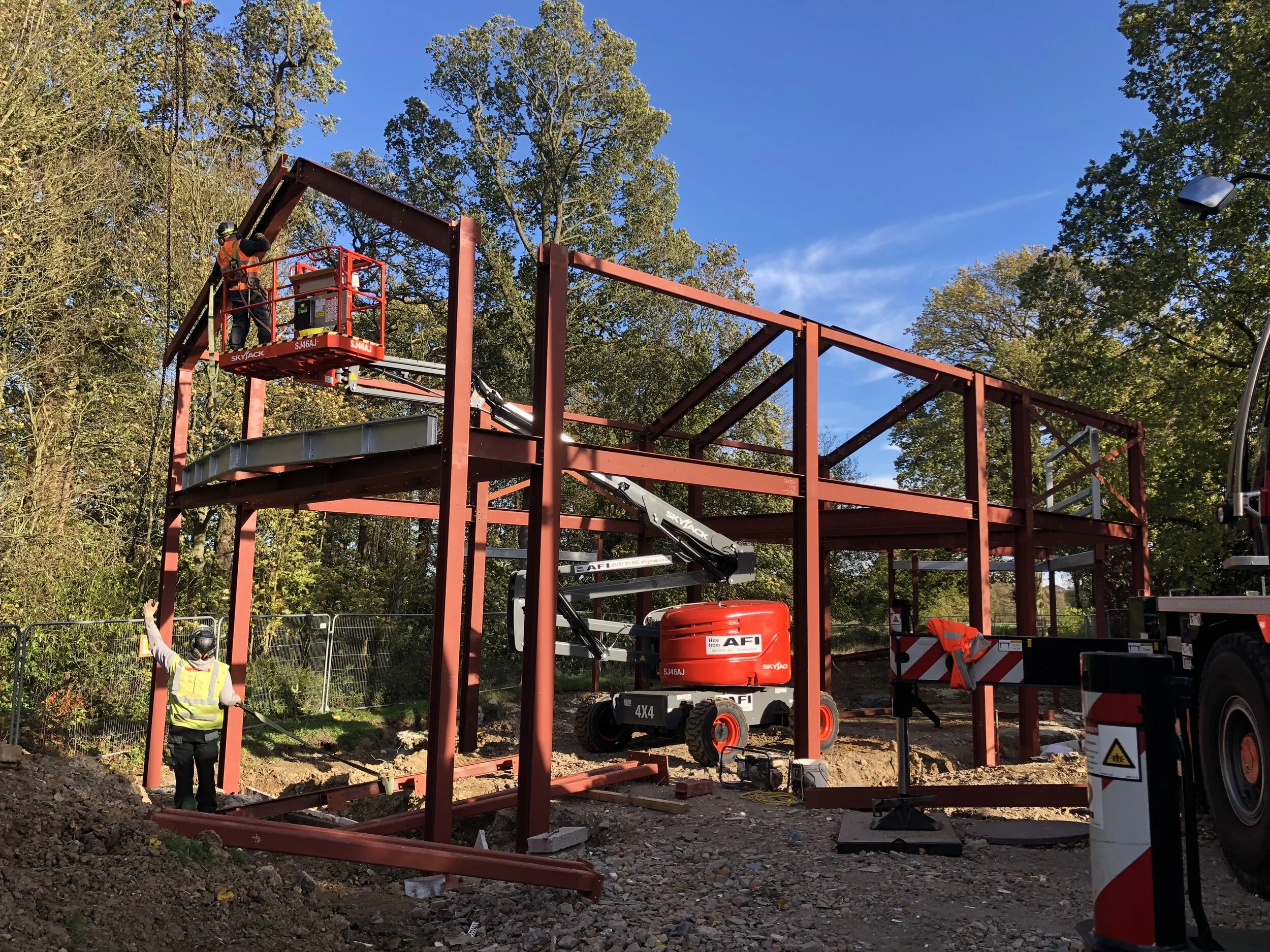Architectural Services
We understand each project is unique, and therefore tailor our services to provide a bespoke solution depending on the clients needs, knowledge, and experience, and the complexity of the scheme. We believe this approach delivers value for money and a high quality professional service. As part of our best practice approach we use the RIBA Plan of Work stages to provide a roadmap to each project, a summary of this is below.
Blyth Beach Huts, by IDP
IDPartnership’s Core Architectural Services include:
Brief Preparation & development
Feasibility Studies
Architectural Design
Lead Designer
Wider design team coordination
Planning Application services
Technical design
Contractor Novation Services
Clientside retention
CGI & Visuals
Document preparation
Handover
Post occupancy Evaluation
Stage 0/1 - Inception & Brief Development
This stage is all about understanding the project, the clients needs, the site (if there is one at this stage), it is distilling the project brief to set a firm foundation to take the project forward from.
As we mentioned above each project is unique and from the first discussions, before even putting pen to paper, we want to understand your requirements. We do not believe in imposing an architectural agenda, we first want to listen to our client’s needs, aspirations, and perhaps just as importantly constraints.
From this solid foundation, we can start to work with you to explore opportunities, and put forward suggestions of how the brief might evolve and approach the challenges of the project in pragmatic and creative way
Stage 2 - Concept Design
Following on from establishing a brief, IDP will work with you to develop a concept design for the scheme. This will involve considering the building forms, the placement & organisation of the site, the scale & massing, the materiality, and how the spaces are organised. In addition, IDP will liase and coordinate other appointed consultants to develop initial strategies for structures, energy use, and other technical issues. Planning strategy will also be considered at this stage.
During this stage we often use hand drawings, sketches, and massing models to visualize and explore ideas. We have also started to use video fly overs to explore the flow and movement through larger schemes. This give a great sense of scale place at this early stage, and allows us to test our concepts.
Stage 3 - Design [and Detailed Planning Application]
During this stage, our drawings move into CAD and with comes a greater element of accuracy and detail - we will work with the design team to ‘add the meat to the bones’. At this stage we get into further detail fixing the size and organisation of the spaces. Decisions on materiality, scale, and massing are made at this stage and refined. The strategies that were initially established in phase II are developed and further coordinated into the design.
This is normally the stage we submit a detailed planning application. As part of this our clients commission a series of technical reports such as tree surveys and ecology assessments. We organise and coordinate the other consultants to complete these works and review the reports, interrogating and incorporating the mitigation measures into the design.
Stage 4 - Technical Design & Tender
Following on from the fixed design established ins stage 3, during stage 4 the technical design is undertaken. This involves the detail of how the building will be built and the various elements of the design come together.
We continue to coordinate with engineers to ensure the scheme works technically from all aspects. We produce technical drawings and specifications that provide enough information to allow a contractor to price the scheme for construction.
At this stage building control applications are also made.
If planning has been granted, we can work with the client and contractor (if appointed at this stage) to discharge pre-commencement planning conditions
Stage 5 - Construction
IDP can offer services to both the contractor side and clientside.
When novated to the contractor, IDP will add further detail from the stage 4 tender drawings to turn these into construction drawings with additional detail such as dimensions, final product specification, and coordinates for setting out. In addition any comments from building control or the supply chain can be incorporated at this stage. We will also work with the contractor to discharge and planning or building control conditions.
In addition to the above, IDP can provide retained services where we stay clientside to review construction information and provide design advice. While this is not a clerk of works role, it provides the client with comfort and technical expertise to call on through the construction process. We will work closely with the employers agent to ensure the contract is delivered successfully.
Stage 6/7 - Handover & In use
IDP can provide a range of services such as assisting with migration and space planning, to working with furniture suppliers, and conducting Post Occupancy Evaluation. While we design our buildings to be flexible, robust, and futureproofed as far as realistically possible, we appreciate the world changes and further down the line we can assist with remodeling and refurbishment to suit your operational needs








