Gresham, Middlesbrough
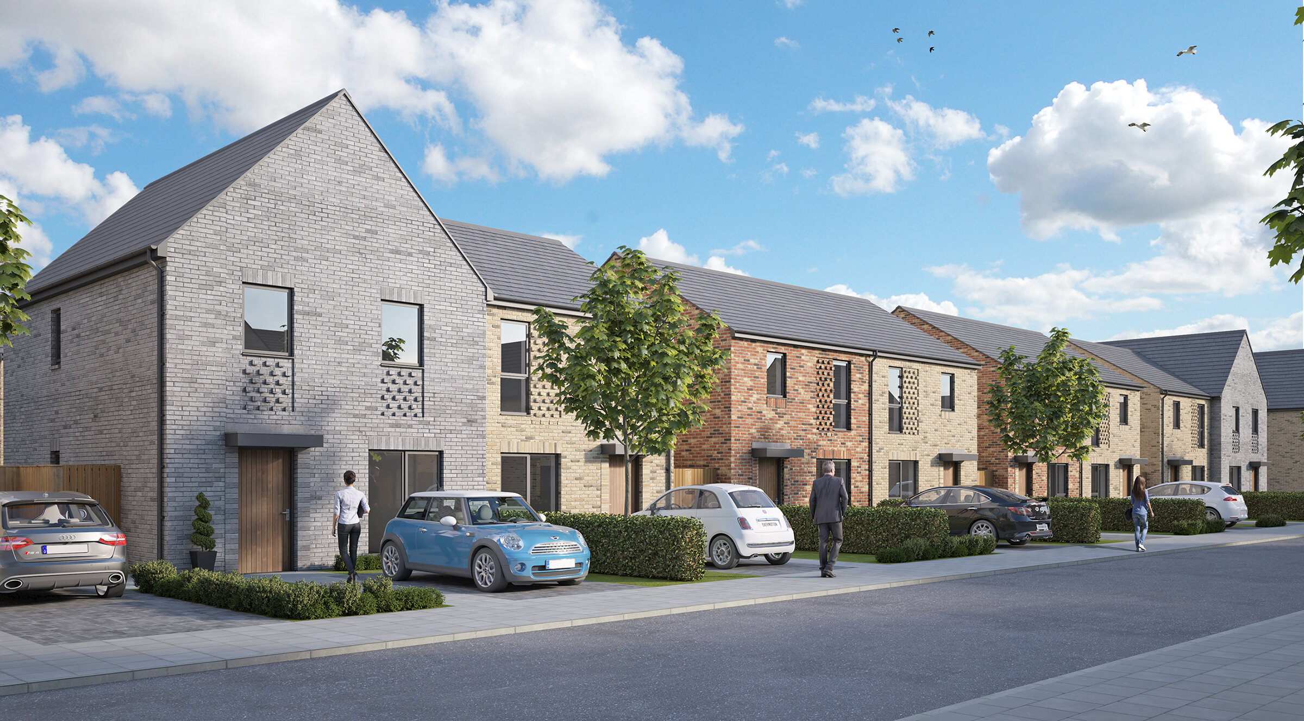
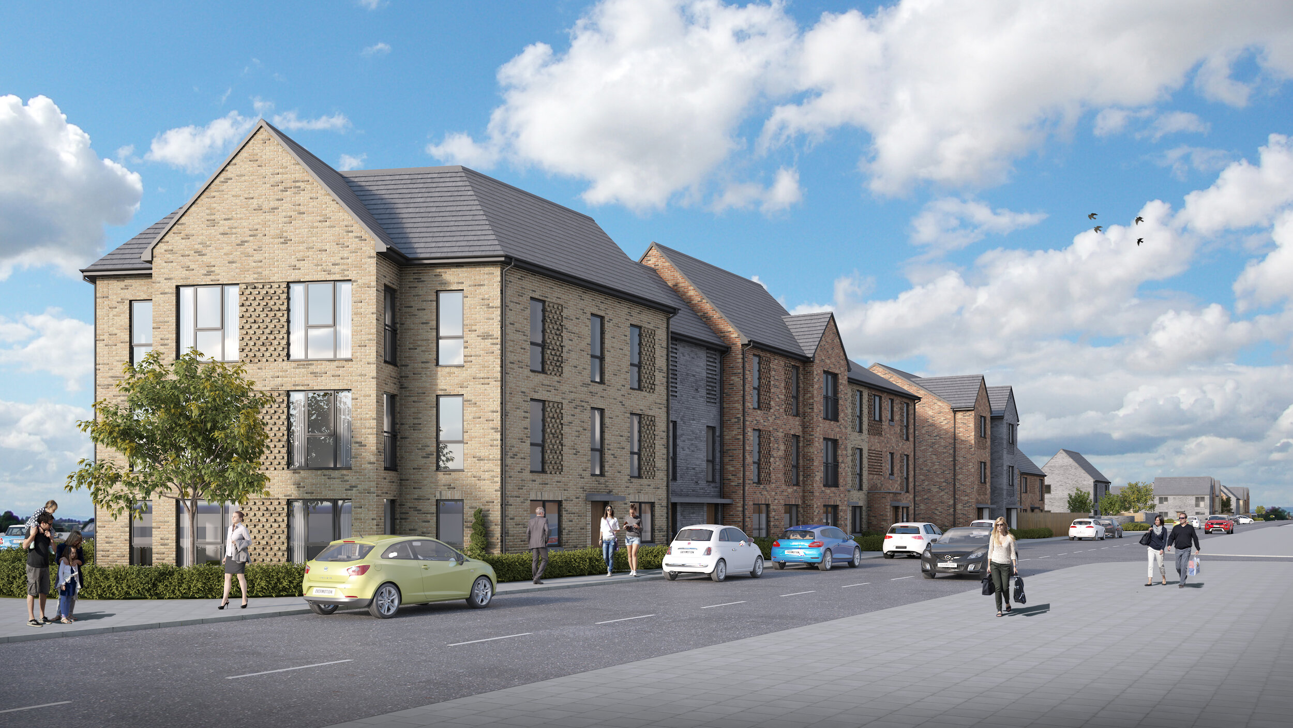

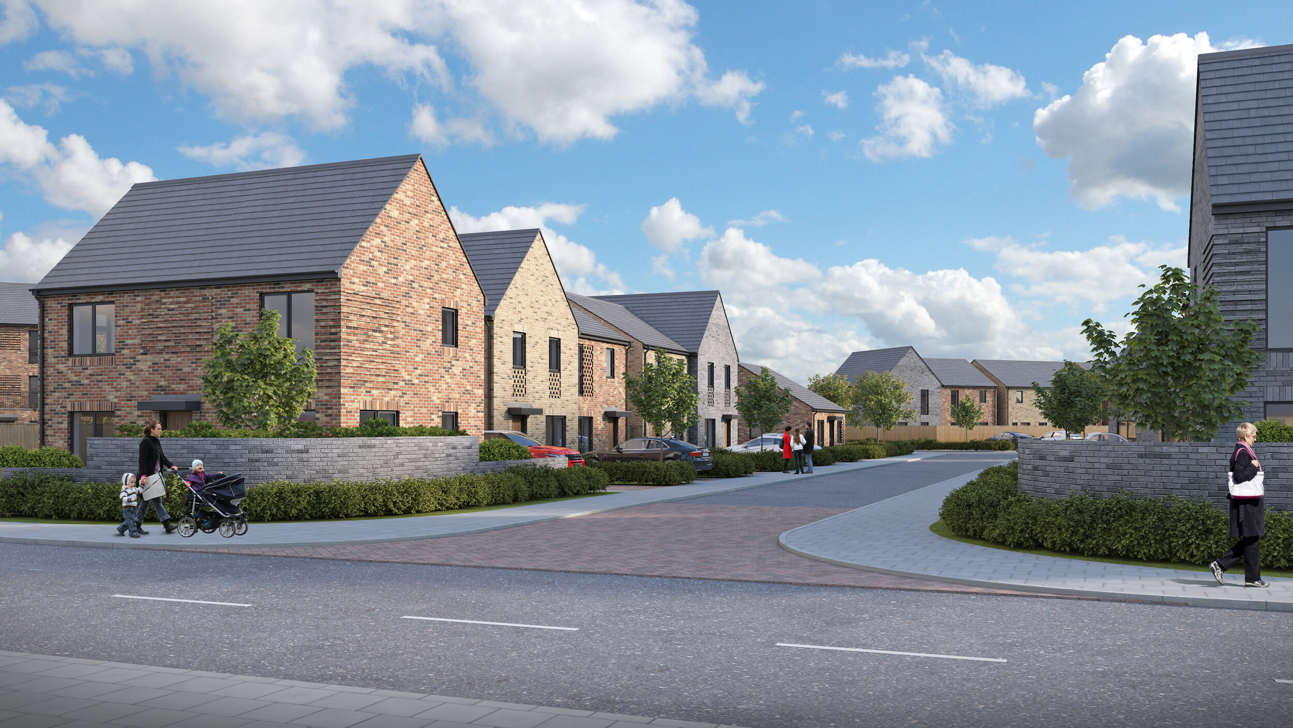

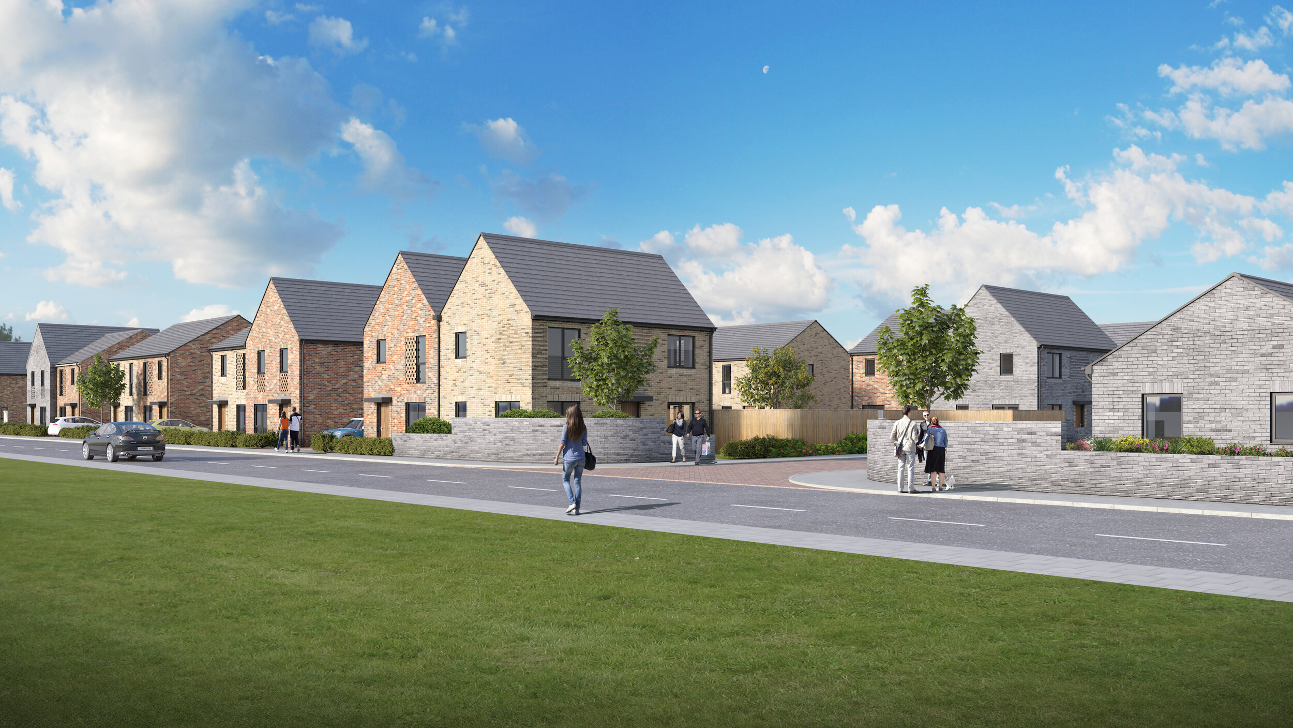
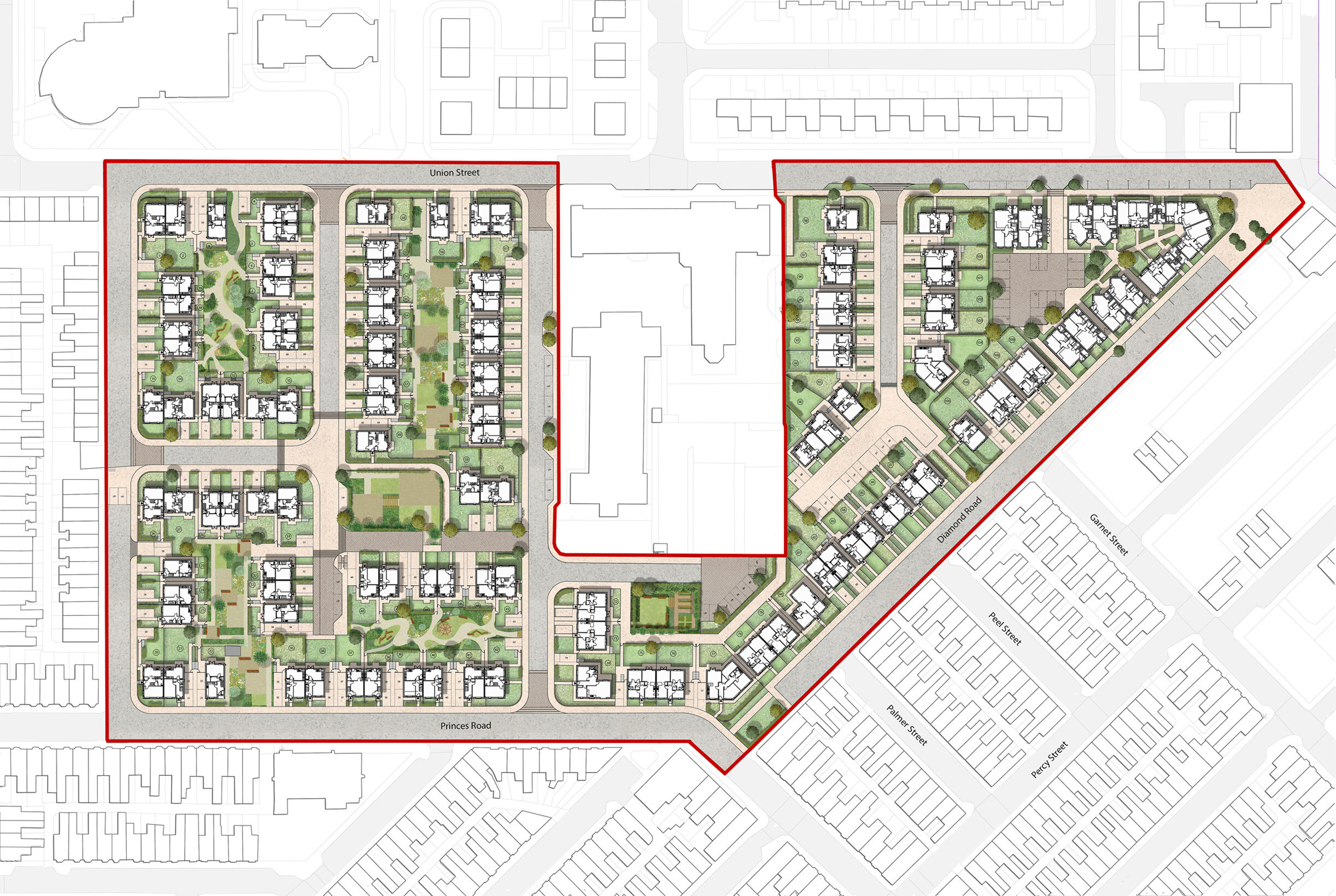
Location: Gresham, Middlesbrough
Client: Thirteen Group
Status: Ongoing
Example Housetype Elevation
Project Description:
Our design proposals at Gresham look to regenerate a redundant brownfield site close to Middlesbrough Town Centre into a thriving and sustainable community for all.
The concept for the design is based around the use of semi-private communal gardens. Houses are laid our in blocks with a communal garden at the centre. Residents still benefit from a small private outdoor amenity space, but are encouraged to use and create a sense of ownership over the communal courtyard where residents can interact, embracing a community atmosphere.
Development proposals deliver 145 homes which include a mixture of 2, 3 and 4 bed bungalows, apartments and family houses. The scheme provides multiple highway access points and utilises the existing road network.
Strong frontages and street scenes are provided throughout the site, blank gables and rear of properties fronting roads are avoided.
The masterplan work is underpinned by the following principles:
Achieving transformational change in current perceptions and reputation of the area, resulting in an area where there is demand for housing across a range of tenures
Offering a mix of different types and tenures of homes which can attract a range of households
Provide opportunities for home ownership in an area which is currently dominated by social rented properties
Ensuring areas of significant housing redevelopment are brought forward alongside improvement in the environmental quality of surrounding areas to support the overall success of redevelopment
Deliver an economic impact in the area and across the neighbourhood


