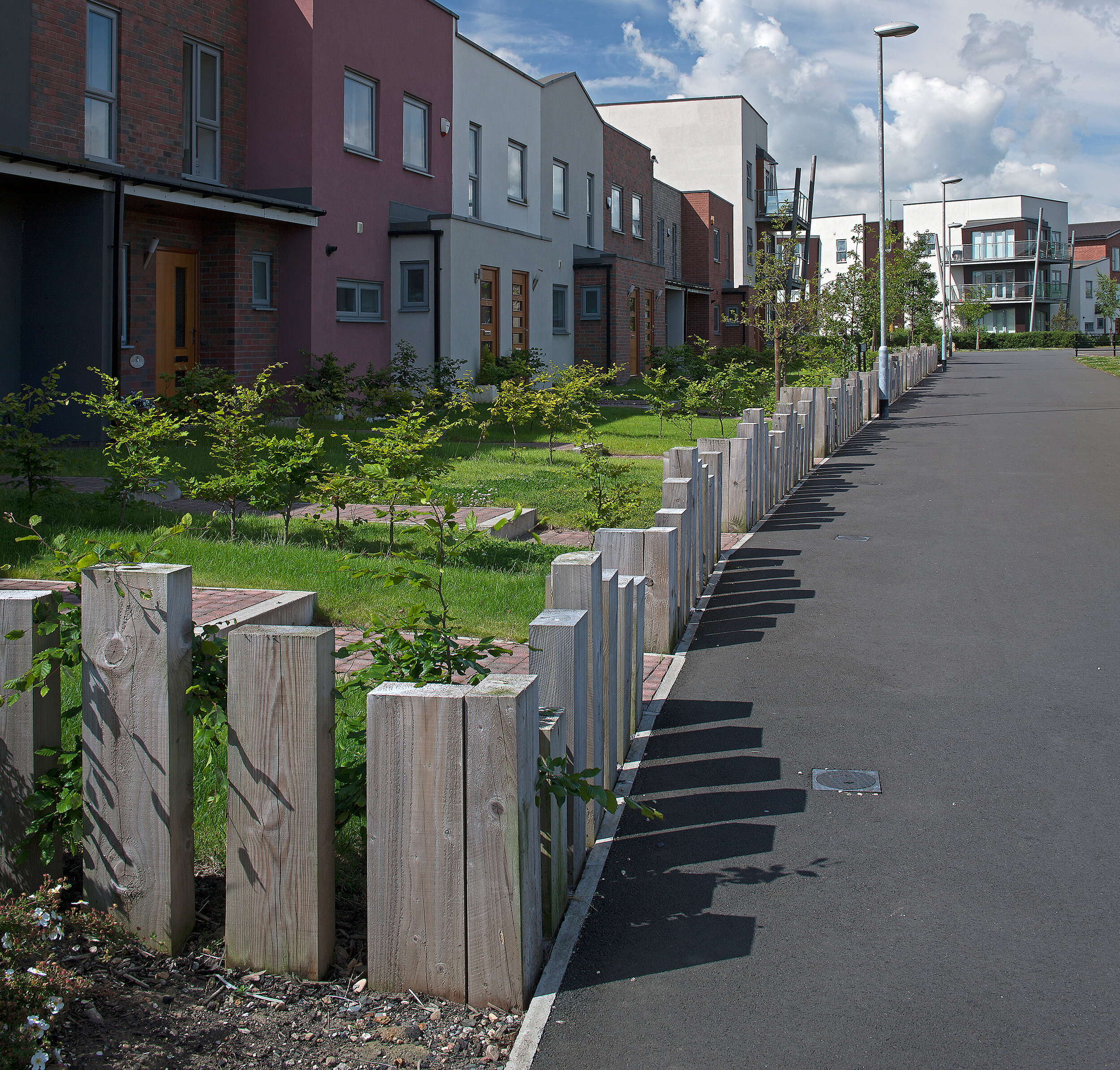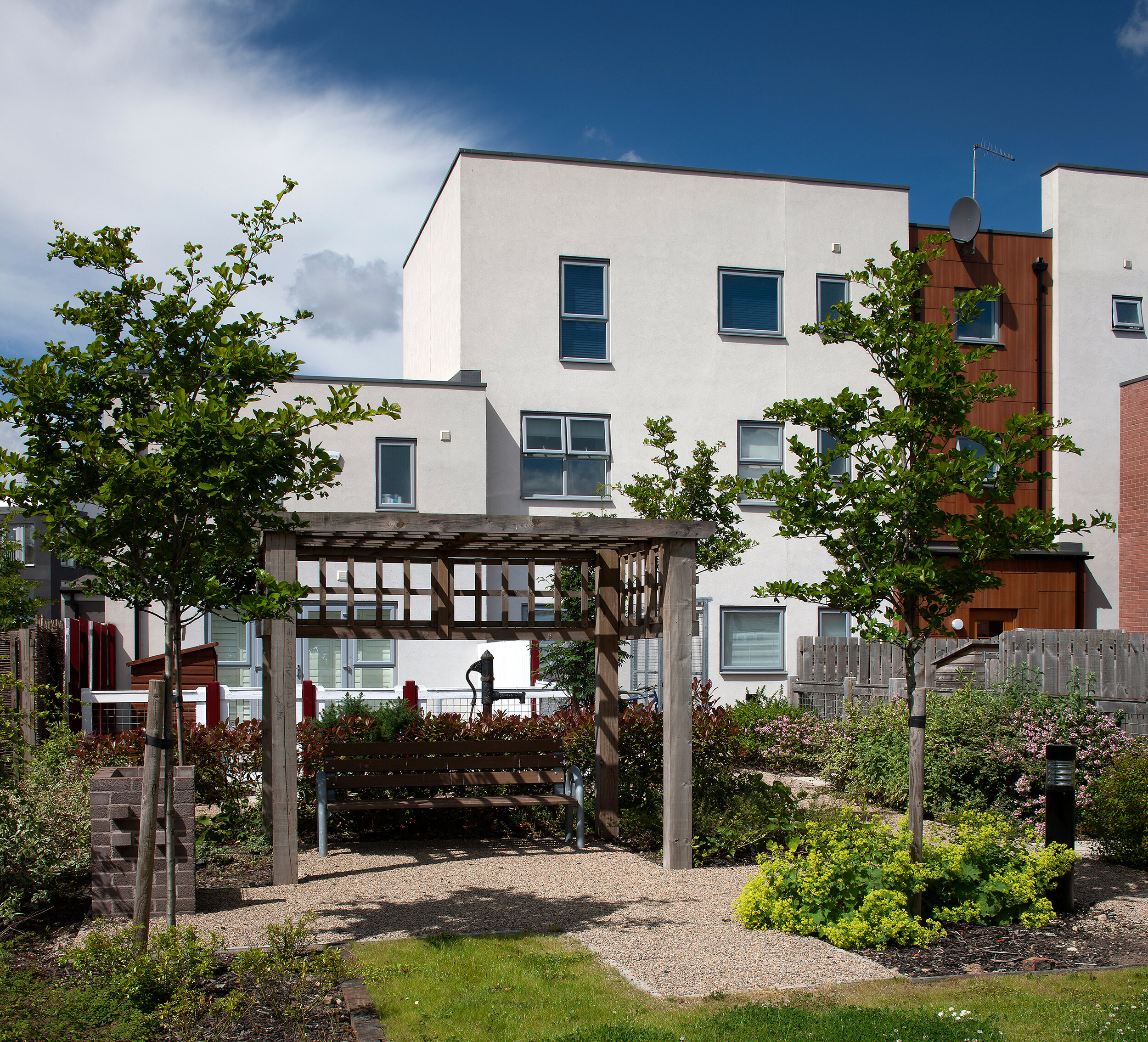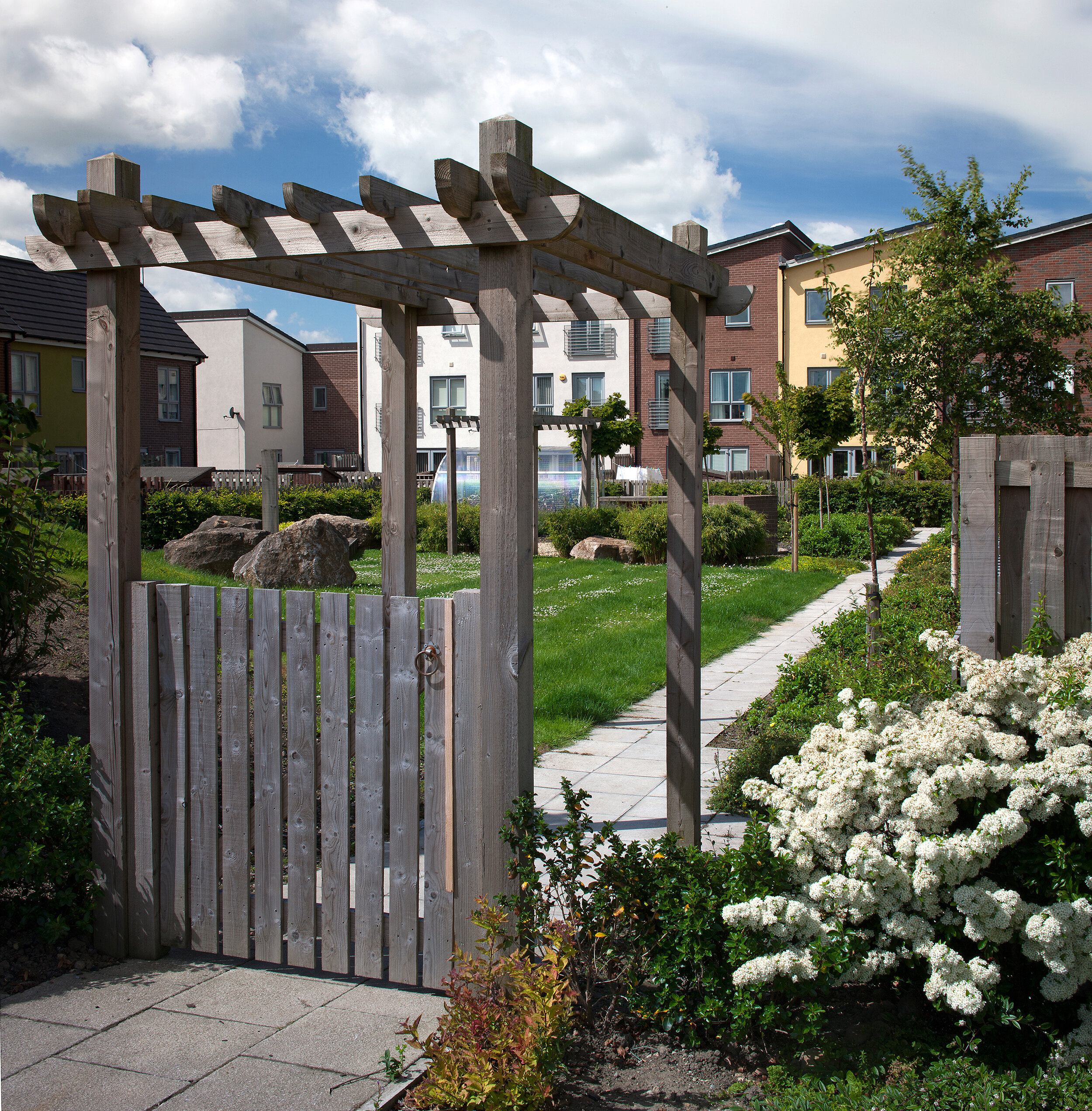Staiths South Bank, Gateshead



Location: Dunston, Gateshead
Client: Taylor Wimpey
Status: Constructed 2005-2016
Project Description:
This riverside development of 635 homes on former industrial land, set alongside the historic Dunston Staiths, was finally completed in 2016. Eleven years earlier its first phase became a national design precedent for its innovative use of homezones, communal landscaped courtyards and timber street furniture. The scheme encourages community values whilst being contemporary and distinctive in design. The masterplan was designed by architects IDPartnership, alongside Hemingway Design and landscape architects Glen Kemp, for developer Wimpey Homes (now Taylor Wimpey).
The most exciting aspect of the development is the design of the streets. The landscaped homezone areas form a network of green links, in which pedestrian movement has priority over vehicles. The meaning of ‘play streets’ was redefined on Tyneside by the appearance of a table tennis table and various children’s play structures within the public domain.
Homes are clustered around landscaped communal courtyards containing further features, such as barbecues, to encourage communal activities. The success of this approach has been documented in the Arts Council publication ‘The Power of the Barbecue’.
The development has not only been successful in bringing back to use a former industrial landscape, but has been crucial in achieving improvements to the heritage and natural assets of the area, such as the reopening of Dunston Staiths in 2015 and the Saltmarsh Garden in 2016. The opening of the Staiths Café by residents of the development has further acted as a catalyst to the vitality of the area and the development itself.


